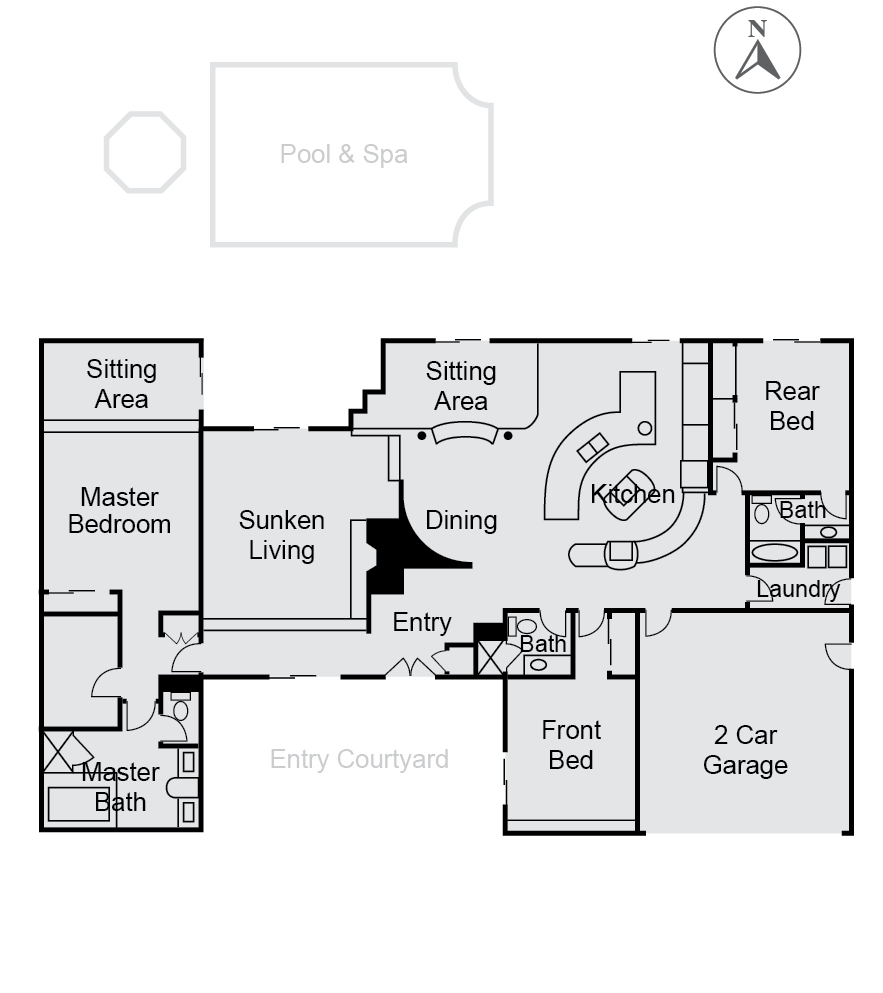1042 E Sierra Way
$775,000
3BD | 3BA | 2,873 sqft
Exquisite Indian Canyons Home
Updated over the years, this home’s original charm has been thoughtfully improved, resulting in a contemporary open floor plan with a large chef’s kitchen as its cornerstone.
One of the most impressive features is the nearly uninterrupted wall of glass along the north side to the backyard. Multiple sliding doors nested among large windows, visually blend the interior with the lush exterior. Whether it’s the living room with original stack stone fireplace, the large dining area, conversation pit, or the expansive kitchen, each entertainment area enjoys views of the pool and spa. Just outside you can enjoy spectacular western mountain views while using the various patio and sitting areas.
The first of three bedrooms is the master wing, which includes a generous bath, walk in closet, sitting area, and easy backyard access. A second large bedroom is located to the front of the home and enjoys lovely morning light and views. A third bedroom is to the rear of the home and has backyard access, a private bath, and ample closet space.
This beautiful home can be lived in immediately or could be further enhanced to make the home of your dreams.














































