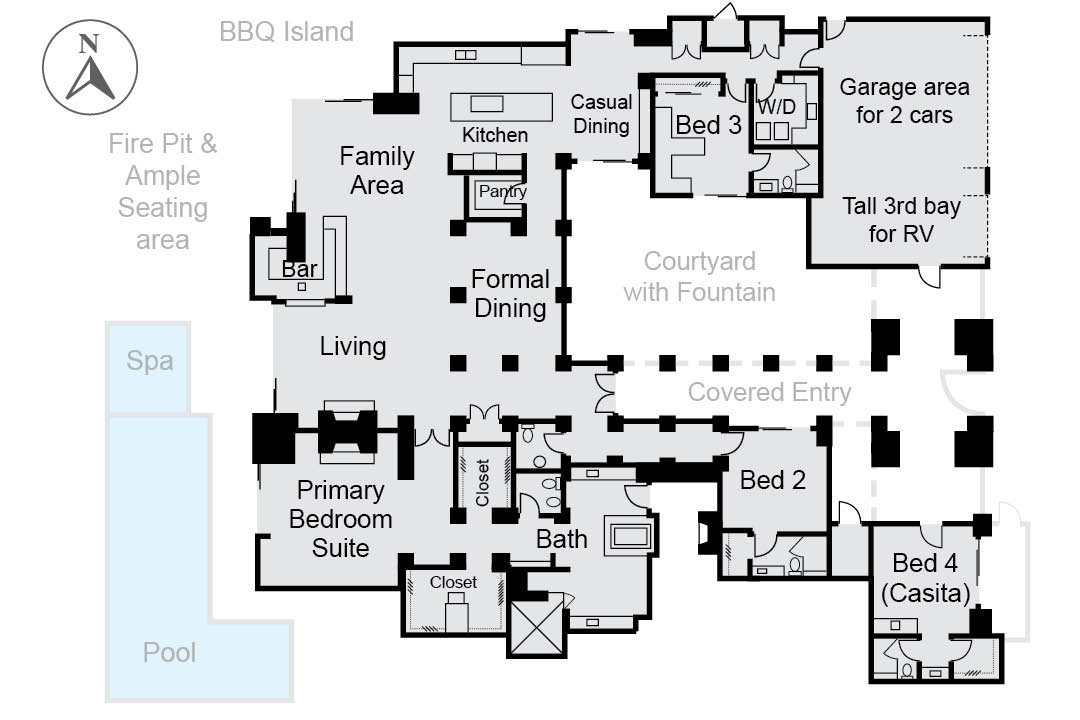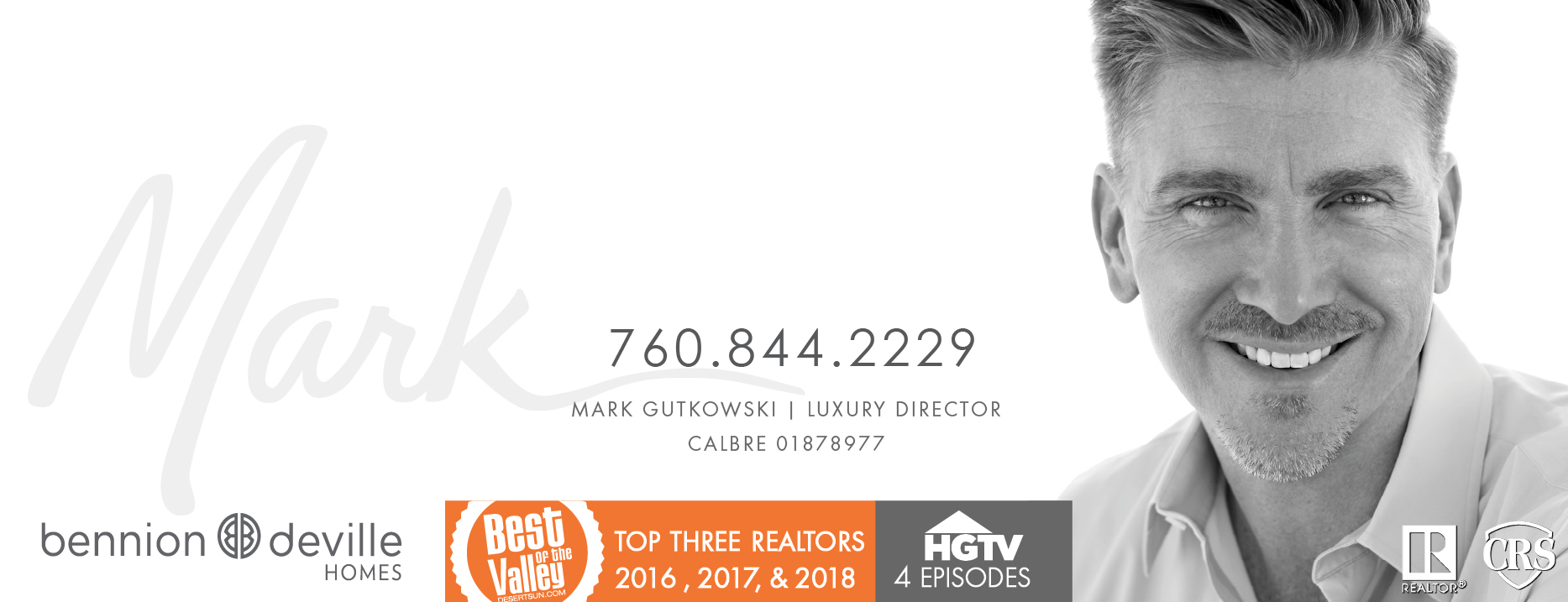68 Colonial Drive
$1,750,000
4 BD | 4.5 BA | 4,441 SQFT
Luxury Private Oasis
This elegant home with picture-perfect views overlooks the 17th hole of the Pete Dye - Westin Golf Course and the San Jacinto mountain range. The newest of the Mission Hills Fairway Estate homes, this residence offers outstanding finishes, designer layout, and the ultimate in luxury desert living.
The vaulted main living space is an open design with a formal living room, adjacent wet bar, dining room, and second living area. This connects to the gourmet kitchen and open casual dining space. Through the exceptional use of large format windows, floor-to-ceiling Fleetwood sliders, and walls of motorized, sliding glass pocket doors, the generous interior of this contemporary home effortlessly connects to the outdoors, from the entry courtyard with stone pillar water feature and entrance promenade to the travertine-tiled west patio with sparkling pool, fire pit and eat-in barbecue island. The primary bedroom features a private outdoor garden area.
All four bedrooms have stunning en suite baths and the primary bedroom features two luxuriously spacious closets and a spa like bath. The casita (4th bedroom) is accessed from the front courtyard or front circular drive and is ideal as a guest suite or home office. Unseen, but certainly appreciated, is the 60-panel, owned solar system. The home features efficient high-CRI LED lighting throughout with smart dimmer controls, and high-end speakers are installed throughout most rooms and outside to play the soundtrack of your life. Flawless.































































