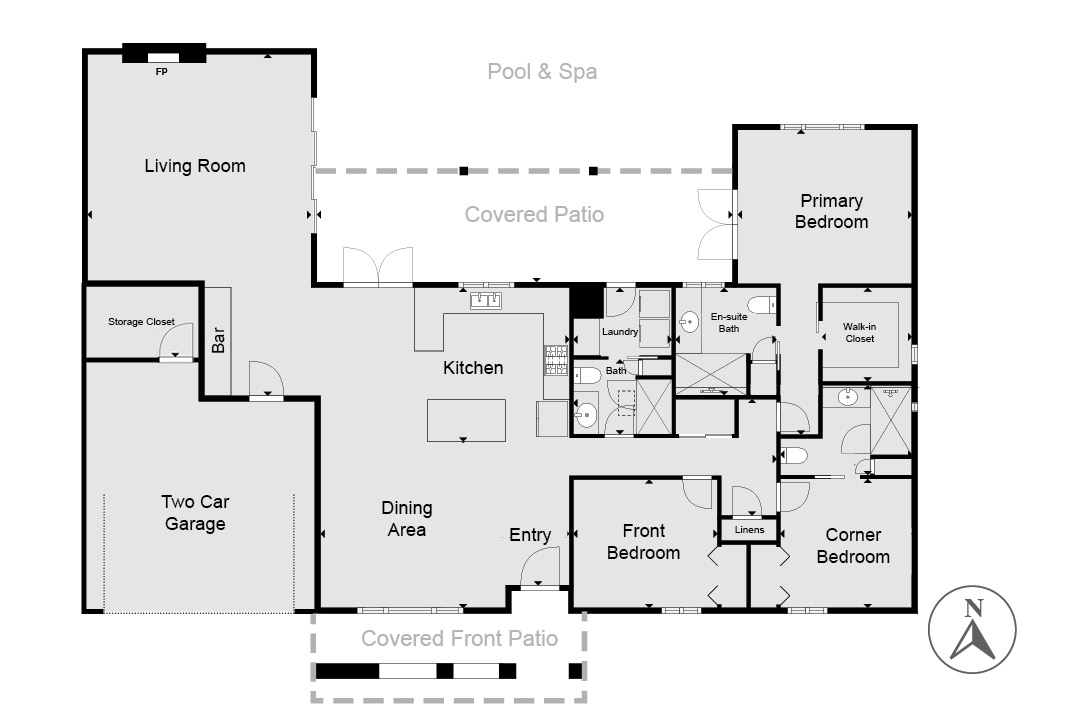
2140 E Calle Lileta
$1,500,000
3BD | 3BA | 2,038 SQFT
Modern and Marvelous
Nothing has been overlooked in this remodeled 3 bedroom, 3 bath home, nestled on a secluded street in Sunrise Park. From the professionally landscaped yard with mature trees to the quality and stylish choices inside, everything is perfect.
This home uniquely provides two large, connected living areas. You enter and find an expansive, gabled space with a large dining area and open kitchen overlooking the rear covered patio and pool. A generous pass-through with a bar leads into the vaulted living room with a cozy gas fireplace and access to the rear patio via sliding glass doors.
The kitchen will delight any chef, with gleaming counters, white cabinets, and a suite of stainless-steel appliances. The contoured white backsplash tile is illuminated by under-cabinet lighting and sliding doors to the backyard patio make staging alfresco dining a breeze.
The resort-quality yard with a covered patio provides true indoor/outdoor living with spectacular mountain views. The primary bedroom also has access to the patio, as does the main bath when you're wet from the pool.
The primary bedroom is a perfect retreat with its lovely ensuite bath and walk-in closet with California Closet organizers. The second bedroom, also ensuite, will encourage guests to stay too long. The front bedroom stands alone but has easy access to the hall bath.
Rarely is a home of such quality and exquisite condition available on the market. This home is a must-see.
Additional Information
Neighborhood | Sunrise Park
Parking | 2 car attached garage
Land | Fee land - you own the land
Built | 1975
Lot | 10,454 sqft - corner lot
Additional items | Entire home remodeled in 2015, Professionally Landscaped 2018, pool equipment installed 2018, pool re-plastered and tiled 2018, new blinds throughout home (motorized in dining room) 2019, house exterior painted 2021, hot water heater 2015, Two HVAC systems - split system for living room 2018, Main HVAC system 2019.
All information is considered reliable but is not guaranteed accurate. Buyer to verify.
© Copyright 2009-2023 Mark Gutkowski. All rights reserved.

















































